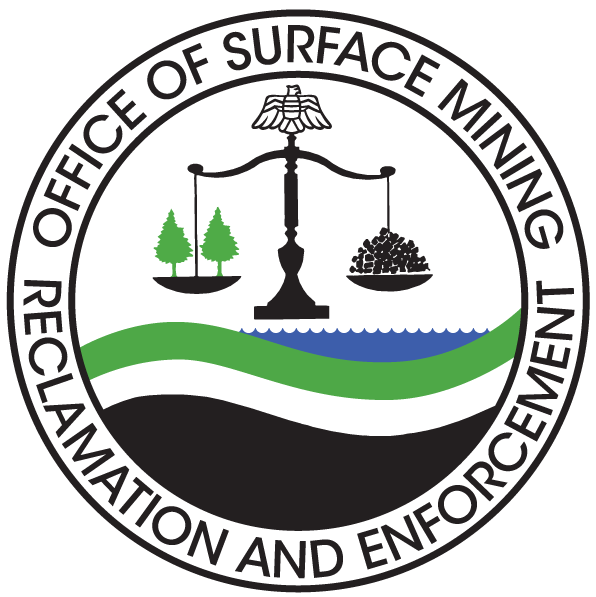AutoCAD Map 3D Software
Description
AutoCAD Map 3D is an Autodesk product used to create, maintain, and communicate mapping and GIS information within the AutoCAD drawing environment. AutoCAD Map incorporates GIS topology with AutoCAD. This software contains all AutoCAD functionality and adds features specifically designed for the mapping professional.
Fact Sheet: Read the AutoCAD Map 3D fact sheet
- Users: Regulatory or AML Scientists, Geologists, Soil Scientists, Hydrologists, Civil or Mining Engineers, and Natural Scientists.
- Training: No training information listed.
- Vendor Information: Program description and support information are available at: https://www.autodesk.com/map3d
Software Download
Software Capacity
- Create maps for use in permitting and reclamation activities.
- Import data from other file formats
- Clean previously created drawing files and data
- Perform coordinate transformations
- Create and analyze drawing topology
- Thematic mapping
For More Information
Contact Stefanie Self ([email protected]); (412) 937-2105

